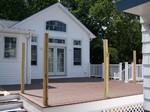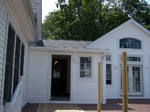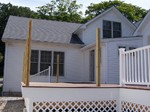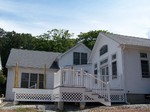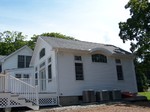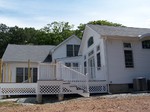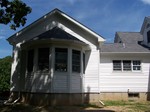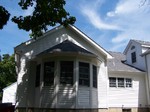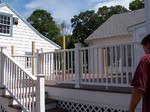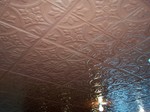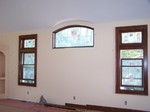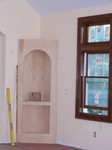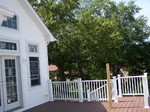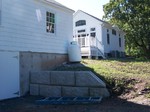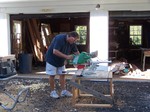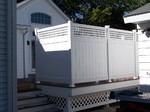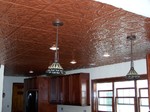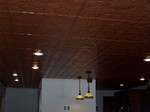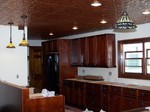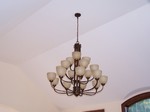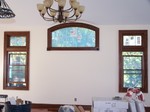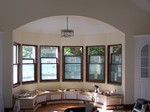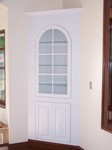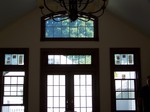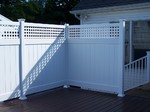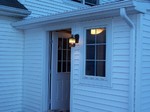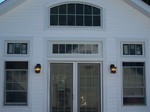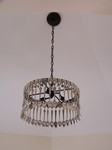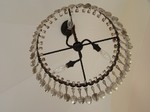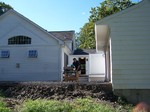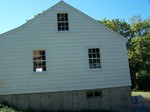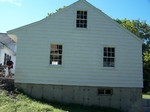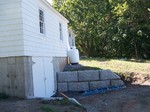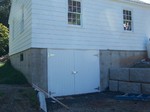Well Kept Older Home, Higganum, CT
The project required extensive excavation and concrete foundations for the new basement and unattached 2 car garage. The garage was raised to allow two underground bays for a work shop and additional bay for cars. Additional excavation was required to remove the existing septic system and installing a new septic system further to the rear of the property.
The new first floor featured TJI floor system for structural stability. The dining room featured an octagonal window with a wraparound bench seating area. Two large dining room corner cabinets were built in place. A large deck was built outside the dining room, featuring TREX deck boards with a red cedar railing system.
The electrical system was completely upgraded to meet resent day codes. The air conditioning system was completely upgraded to support the additional space. A tin ceiling was installed in the Kitchen. All new kitchen cabinets and counter tops were installed featuring Kraft Maid. The Library featured three large built-in book shelves, one of which was a sliding book case. The second floor bathroom was completely remodeled along with the kitchen.
Andersen windows were featured throughout. The project was completed successfully and the clients were very pleased with the work performed.

